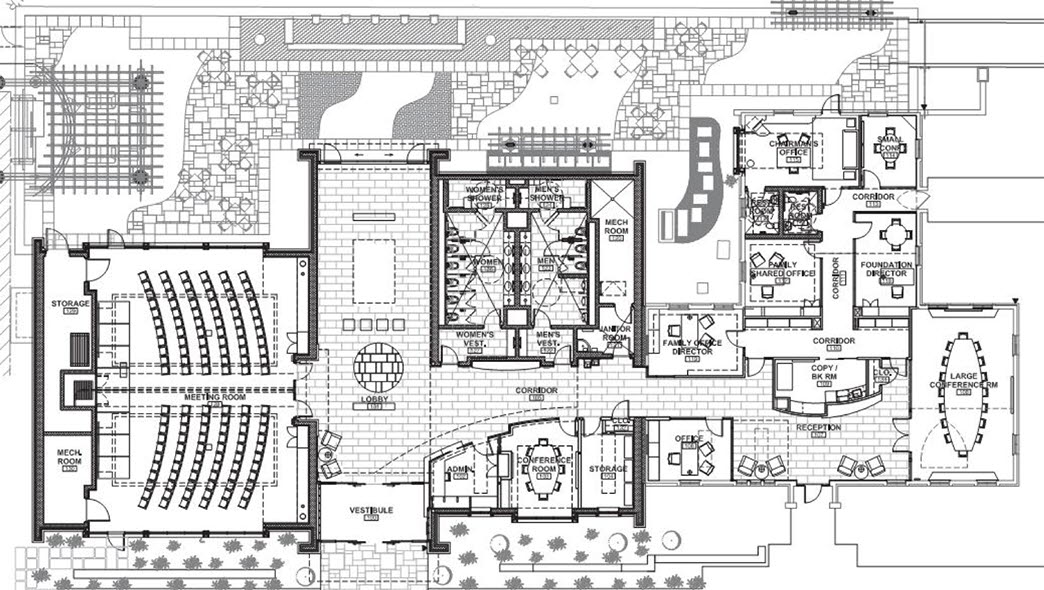The S. Dale High Leadership Center is located in Greenfield Corporate Center, about four miles from downtown Lancaster, Pa.
The Leadership Center experience starts with the atrium. This main gathering point is a soaring, light-filled space, and the setting for The High Story, a pictorial history of the High companies.
A state-of-the-art auditorium is available to host a wide array of events. With seating capacity of up to 140, the auditorium can be set up in theater, classroom, and break-out arrangements. The room can also be partitioned depending on the size of the group.
Two conference rooms, one seating up to 16, and one up to eight, provide an intimate, upscale atmosphere for relaxed and productive meetings.
A picturesque courtyard with a fireplace and a water feature provide a perfect outdoor setting for breaks and events. Guests can enjoy refreshments at a casual serving bar.
A visual display of the past and present of the High companies greets you as you enter the Leadership Center
Learn moreMore intimate conference rooms are available for guests who would like to host gatherings.
Learn moreA seasonal outdoor space for social gatherings that emanates beauty, style, serenity, and a feeling of family.
Learn more
To get in touch with someone regarding The S. Dale High Leadership Center, or for more information, send us a message.
Send a MessageOr give us a call.
717.293.4400